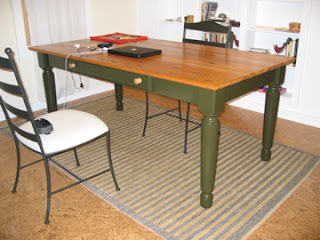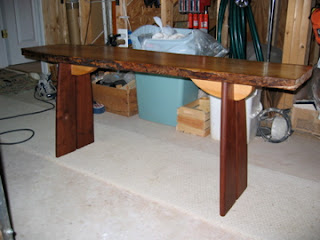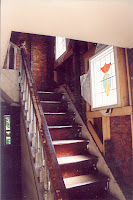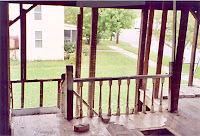Thought I'd also show another part of the furnishings.
on tackling a new/old house
Well it's been a while as you can tell. We've been busy enjoying living in the house instead of working on it. Not that we haven't done some of that but the big jobs are all done and the furnishing continues. We even spent our summer vacation here last year but decided we really prefer vacations to be somewhere away from home.
I tore off the end covering boards, rotten beam and rafter and decided a roofer would be a better person to repair the decking. It's one of those things I decided is worth it to spend the money than tackle it myself. He'll repair/replace the rotten T&G pine roofing boards, re-use the shingles since they're only a few years old, and make it so there won't be any more leaks which led to this rot.
The guy we're using has an excellent reputation and is the first tradesman we've worked with on the shore that actually does what he says he'll do when he says he'll do it. I cut, painted, and put the up new beam and did all the prep work for the rafter but he wanted me to leave it off until he's done with the roofing work. I thought it would be better to have it up to support whatever he puts in but he says not. I'm counting on his expertise.
I also talked to him about a gable vent in the back of the house and a solar powered attic vent. We have ridge vents but there's no place for cooler air to enter so I can't see that the ridge vent does any good. I've only committed to the porch work so far but Terry thinks we need to get it all done. It's not a bad idea.
Some shots of the work in progress to this point ---
Reference photo: the end rafter on the front porch roof and the vertical siding and tie beam beneath it on this end of the front porch are all rotten. And you can see how well the red paint has held up over ~4 years. Our "little red house" is becoming "our little pink house". Our gravel driveway has a nice covering of bermuda grass and clover, don't you think?
The outside view of the porch from the driveway. It's strange that they used door casing to finish off the bottom of the T&G vertical siding they put up as a cover on the end. I'm thinking I'll space the new stuff off the rafter to let air flow behind it and over the top of it. It's hot up there when it's sealed at the ends but once the end came off the air flow was nice. Or maybe I should leave them off altogether?
What it looked like after I removed the end rafter, tie beam, and face boards. Water has clearly lifted the paint from the decking and the rot in the rafter was very thorough. Beneath this paint were two other colors, part of the story of this old house.
The outboard end at the corner post. The post is hollow and the end of the header beam that runs the full length of the porch is mitered. That was a surprise but nice to see. I cut the tie beam to match. The clamps? I accidently blew out a thin part of the mitered portion of the header beam so I glued it back together. No way do I want to replace a perfectly good 18' long 2x10 just to make the end pretty.
View looking down on the roof at the corner of the house. I think this is the source of the problem, flashing not sealed at the corner boards. Water seeps around the end, down the corner board, and runs into the head end of the rafter and ledger board supporting the roof. Our roofing guy says he'll make it right.
The old tie beam on the right. Considerable rot, no? Square cut nails in this and the roofing boards might be from the original construction in 1909 or some other time early in the 20th century. The beam is an old nominal 2x8, when they were undersized by 1/4" and not the 1/2" undersized versions you get today. That's why I went to my buddy Brian to buy the proper size you can see painted on the left. The middle piece is the replacement rafter I bought last fall, a full 2x4 I was going to plane down to size, but it became a corkscrew after sitting at the house over the winter. Brian's "kiln" is really just his tool shed with a dehumidifier. I expected a little movement but this was way beyond useful.
The new tie beam is ready to go up, on the left, and the new rafter is being planed to remove the significant raised grain left from Brian's drying process. He gave me this new rafter on Friday to replace the one that turned into a corkscrew. This one is actually closer to the right dimensions than the corkscrewed one and it only needed surface planing to clean it up. It's straight grained wood and planed beautifully. More about the plane later.
Finished and ready for installation. Did I mention everything was cut by hand with a dozuki saw? I got a lot of hand work practice on this project. By the way, the white house in the background is for sale....
Tie beam installed. I caulked around the mounting area after this photo was taken. Two long stainless deck screws from this side, two from the other side. I'll have to scribe the face board to match the siding, the old one came apart when I removed it so couldn't use it as a pattern. But I'm seriously thinking of leaving the vertical end boards off. I guess they might prevent rain from running down to the post and rotting it out.
Outboard end. Nailed here. Yes, I created some dimples. The vertical cover boards will hide my miss-hits. There is a filler piece on top of the beam to flush out the corner to match the 2x10. I took it off during the demo and I was glad to have it back on. I was afraid it would get caught up in the scraps from the demo that got swept up and thrown out. The tie beam is not level. I checked the beam at the other end of the porch and it's got the same tilt so I didn't worry about it.
The plane I used was the #4 I bought at an antique store in town. Brought it home, cleaned it up, and sharpened the blade back to square edged (it had a concave edge for some reason). I took my water stones down to do the job and discovered I'd left my honing guide at home when I set up to sharpen the blade. Did the best I could freehand and it was sufficient for this job. Dull bad. Sharp good.
While I was painting the rafter I repainted the front door and installed a new lock cylinder. We'd somehow lost track of the key and all the folks we've had in to check out or help with the renovations knew it was kept on the front door transom window sill so who knows where it got off to. Fortunately Watson's hardware store had a new cylinder.
By the way, if Watson's doesn't have it, you probably don't need it. It's somewhat like Nicholson's in Purcellville, Peregory's in Dahlgren, or my grandfather's old trading post only a little less so. But if you want pecans to shell or oyster tongs to go with your hunting license, hip waders, paint, glass, electrical or plumbing parts they're the place to go. And they're free with unsolicited advice or opinions of any kind. If you get to Watson's at the right time of day you might find a rocking chair out on the sidewalk to sit and shoot the breeze with some of the local guys that come to hang out. I'm not quite up to their social level yet so I'm content to observe the custom.
Next trip I hope to finish off this job. Don (the roofer) said he'd be done by then but I'll have to do the painting. "I don't paint" was all he said when I asked him if he was going to paint what he put up. For the low price he's charging I guess I can't complain.













Terry did a great job telling our story but there's more that's happened since the last photos were posted in the fall of '06. I'm assembling the photos and will be making additions in the near future but I think Miss Alice Moses would view the change from where our story began as very dramatic. Not Enon Hall dramatic, but a pretty big change from our perspective.
John's been wanting this blog updated for far too long, so now it's his to write on. I like the writing of it, just not the schedule. So it's a new voice for all. TaraBlue
Kitchen countertops were a huge discussion/decision.
making lists & setting up for, maybe, the last big working weekend. mostly finishing projects from here on out. paint touch-ups, cabinet knobs, hanging light fixtures. Clay Werks installed the countertops (tile) this week, looking forward to seeing how it looks. appliances still have to go in and the rest of the cork floor installed on the main floor, then baseboard...but it's really close.
J---: